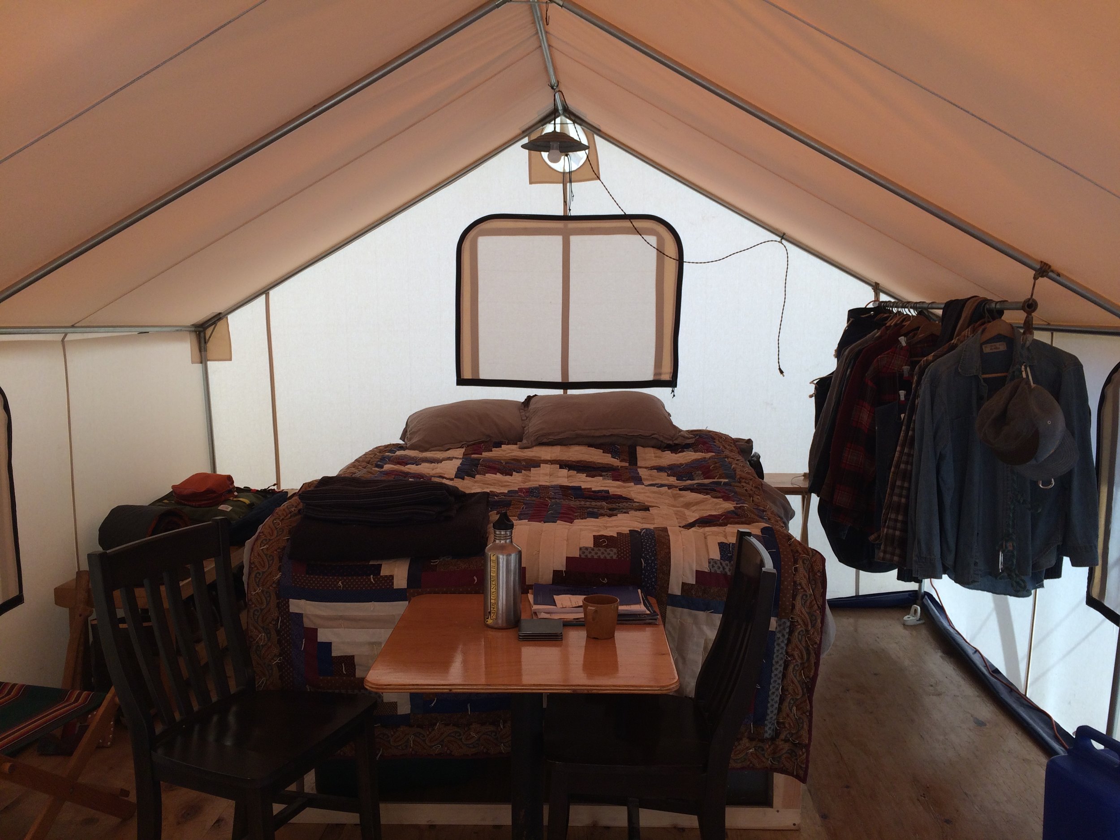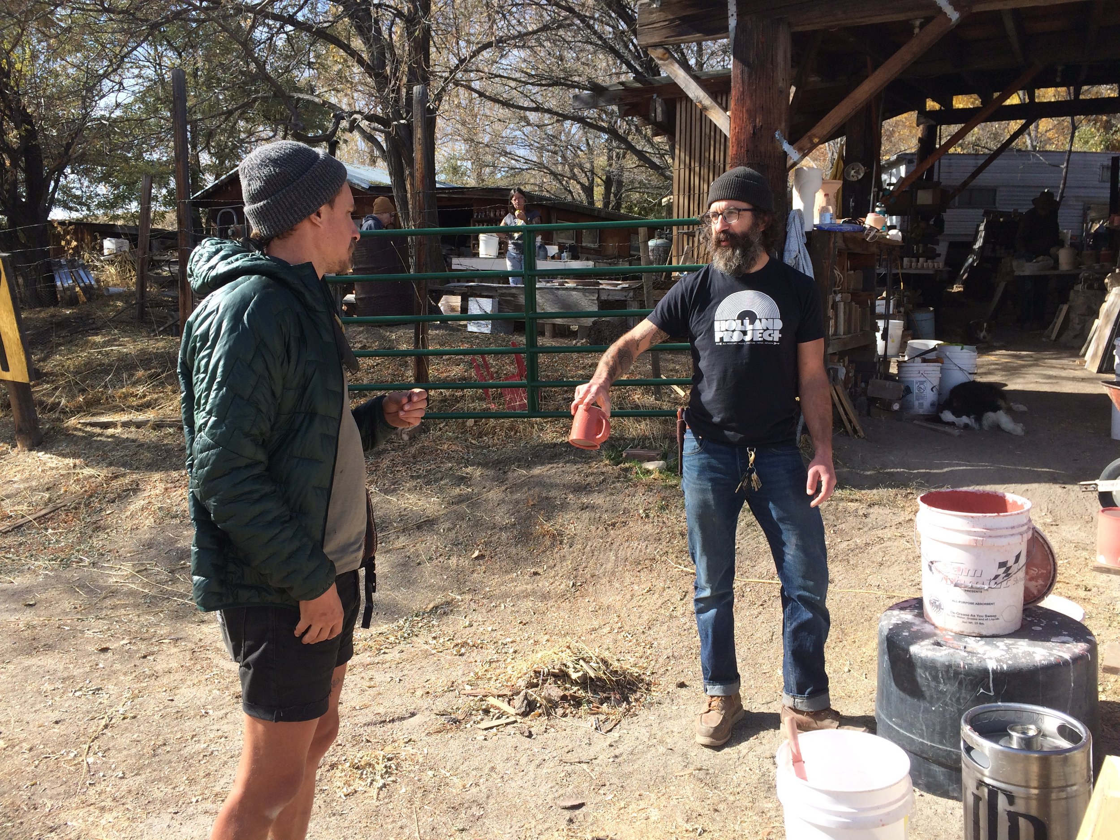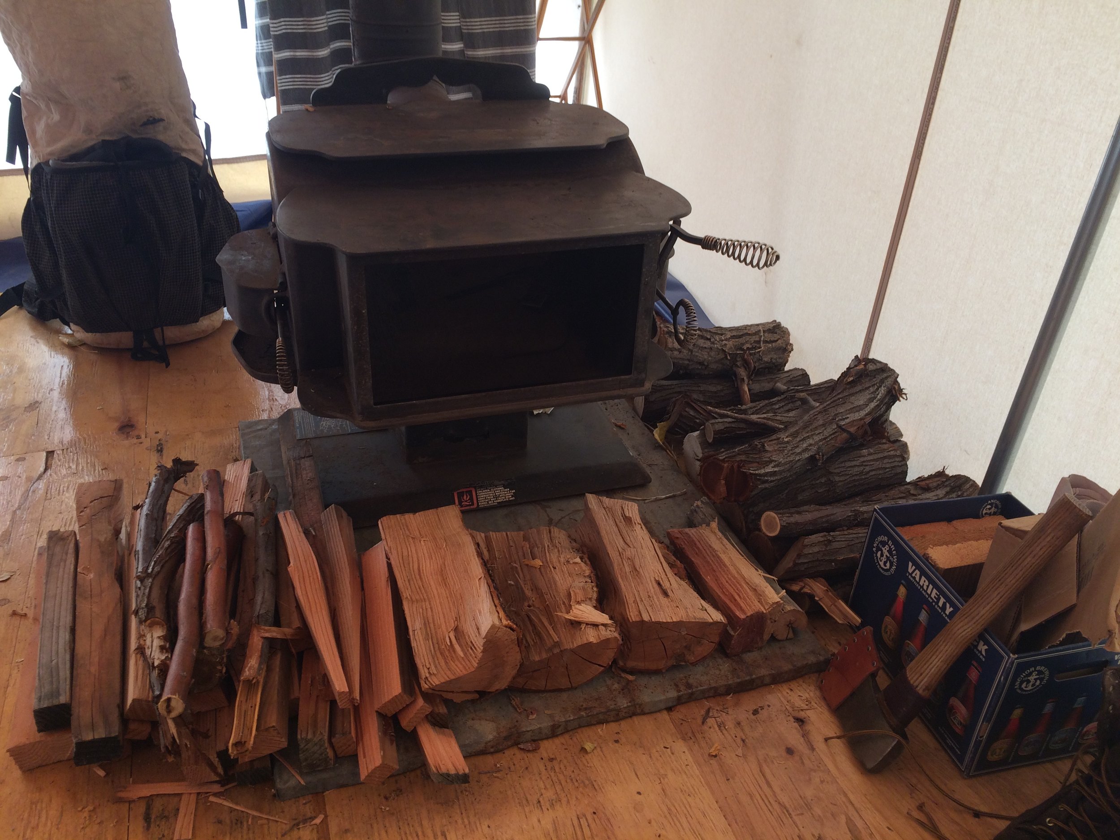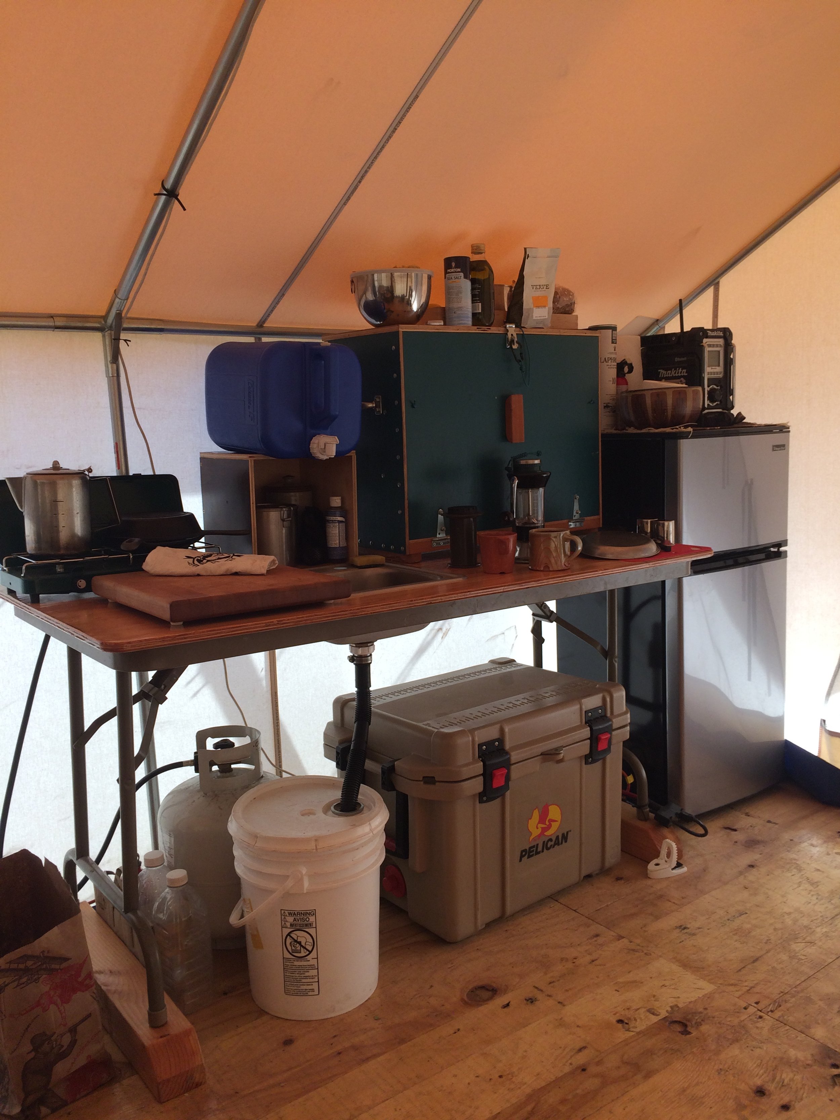Chic Shack: Designing My Shed Conversion
Thanks for following along on my shed renovation journey! I’m writing this all in retrospect. At the time I was working on and living in my shed, it was technically an illegal dwelling, so I was inclined to keep it on the DL. I am not in any way endorsing building or living in a less than legal ADU, but since laws vary in different states and cities, I thought I’d share my story in hopes that it inspires and informs folks who are able to do this in a way that complies with local ordinances.
In between bouts of manual labor, I spent my time sketching and daydreaming about how I would lay out my small space. I wanted it to be efficient yet inviting, classic yet current, airy yet cozy. That’s a lot to ask of 108 square feet, but the challenge was exciting.
It started as a rough sketch on a piece of scrap paper, but over the course of the year it became more and more detailed. I knew that a solid kitchen was a priority, as I love to cook. I would also need a desk area, which also serve as a kitchen counter and a bar for eating. In such a small space, things have to be multifunctional.
A big part of the inspiration behind this project was my friend Casey’s canvas tent in Doyle, CA. Casey is the brains and the brawn behind Great Basin Pottery, though he might take issue with either of those accusations.
At the time he was living in a Davis Tent that he had outfitted for year-round living. He built an off-grid kitchen that is some of the finest dirtbag ingenuity I’ve ever seen. Other than that there was a bed, a makeshift closet, and a vintage wood stove for keeping him relatively thawed during the frigid high-desert winter nights. I had the pleasure of camping out on his plywood floor, along with my friend Spencer, one crisp fall weekend. Looking around the highly pragmatic and aesthetically pleasing space I thought to myself, “This is all you really need.” That trip planted a seed in me that I didn’t even know what there, until I driving over the Bay Bridge with all of my belongings to move into what a friend lovingly coined, “The Spider Shack.”
As you can see in the last photo, Casey’s kitchen was made from an old folding table with a hole cut into it for a stainless steel sink. Above the sink was a 5 gallon water jug which drained through the sink, into a hose, and eventually into a 5 gallon bucket below. His cooktop was a small Coleman camp stove hooked up to a 20 lb. propane tank with an adapter. A cooler for the pantry kept the critters out and a dorm-size mini-fridge maintained the perishables. His setup was perfect and I copied every last bit of it! Also, I linked to a few things in case you want to try something similar, but I can pretty much guarantee that most of the stuff in this photo was rescued from a trash pile at some point in Casey’s long career of scavenging and rejiggering. Like I said, dirtbag ingenuity.
As the shed started to take shape, my plans got a little more detailed and my measurements got a little more exact. I had a pretty good idea of what I needed (and could live without) after living in my van for awhile in Portland, housesitting a yurt for a summer, and going on numerous backpacking and car camping trips. I also got a LOT of inspiration and ideas from Pinterest, YouTube, and various tiny house/van build blogs. I remember Dee Williams’ book The Big Tiny being particularly influential. Oh, and Fixer Upper. I’ve watched SO much Fixer Upper.
A few more resources and projects that fueled my late-night sketching and daydreaming are as follows:
as previously mentioned, Abode: Thoughtful Living with Less by Serena Mitnik-Miller and Mason St. Peter
Surf Shack: Laid Back Living by the Water by Nina Freudenberger and Heather Summerville
Surf Shacks by Indoek/Gestalten
The Tiny Mess by Maddie Gordon, Mary Gonzalez, and Trevor Gordon
Wabi-Sabi Welcome by Julie Pointer Adams
Tiny Homes: Simple Shelter by Lloyd Kahn (and Shelter Publications in general)
Kate and Ellen of The Modern Caravan (@themoderncaravan)
Alice Saunders (@forestbound) and her NH cabin
This tiny house in particular!
I’m sure there are more that I’m forgetting, but those are the most influential ones that come to mind. You may notice that some things shifted from the original floorplan. I never got around to building the convertible dinette/bed, since COVID-19 hit and having friends over for dinner became a non-starter. I also eventually swapped out the YETI cooler for a mini-fridge, since I got sick of buying and swapping out ice. (Sidenote: Did you know their ice packs are designed to keep ice frozen longer, not be used on their own?) Overall, the arrangement ended up being perfect for my needs, and felt surprisingly roomy for such a small footprint. I can’t say that I would have done a whole lot differently when it comes to design!







